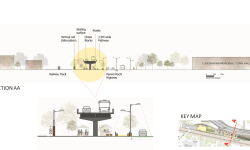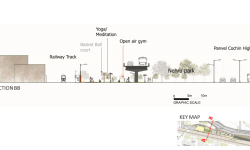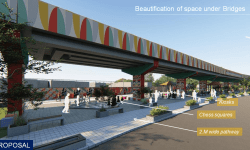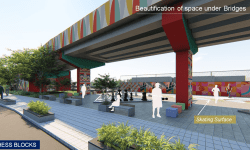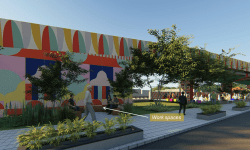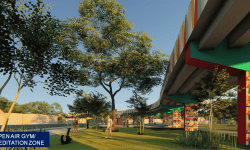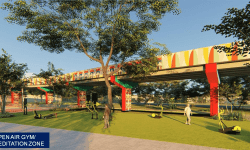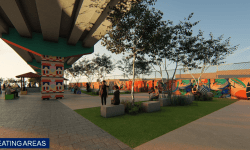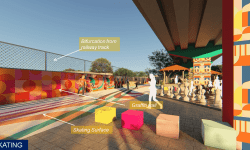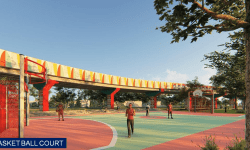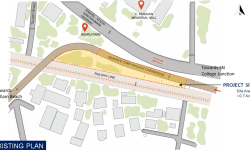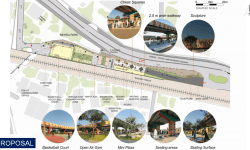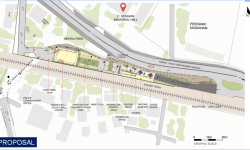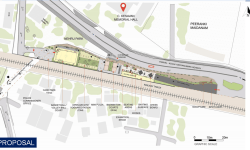CONCEPT NOTE
SPACE UNDER BRIDGE, KOLLAM
Under the visionary Design Policy Initiative, we are embracing an opportunity to transform, neglected spaces within our cities into vibrant and inviting public realms. The left out spaces in different districts of Kerala, will be identified and converted into functionally utilitarian spaces that serves the public. As a part of this initiative, a pilot project is proposed by the Department of Tourism and implemented by Kerala Tourism Infrastructure Limited (KTIL) under the Reserve Camp Railway Over bridge, opposite C. Keshavan Memorial Town Hall.
The unused space of 70 centsunder the bridge is envisioned as a dynamic and versatile public space that caters to different user groups from children to youth and the older generations. The space will have multiple components including walking tracks, urban furniture, food kiosks, 2 badminton courts, a basketball court, skating surface, chess blocks, an open gym and a yoga/meditation zone covering an area of 3000Sq.mts. The project aims at creating a multifunctional space which will be active throughout the day. The open gym that will be freely accessible to all, will be the highlight of the project, serving as a powerful motivator for people to embrace the opportunity of enhancing their well-being through easy access to public health facilities.
By converting these spaces into quality public realms, we are not only enhancing the aesthetics of our cities but also ensuring that the public spaces are inclusive, accessible, and safe for everyone We aim to optimize the urban landscape, promoting efficiency and enhancing the overall livability of our cities.
Beautification of space under Bridges
Reserve Camp Railway Over bridge, Kollam
- The project aims at the utilization of the land parcels under bridges and flyovers through proper beautification and space management.
- This pilot proposal is proposed to be taken up at S N College Junction, Kollam under the Reserve Camp Railway Over bridge, Kollam , opposite C.Keshavan Memorial Town Hall
Project Components
| 1. PARKING |
| Two wheeler parking: 20 nos Car Parking: 15nos |
| 2. INTERACTIVE ZONE |
| Chess Blocks: 2nos Seating areas Work spaces (with sockets) 2.5 m Wide Walkway with landscape Sculpture (10m x 2m) Mini Plaza: 2nos |
| 3. CULINARY ZONE |
| Kiosks: 3nos Volvo bus (Food on wheels) 1nos Seating Areas |
| 4. SPORTS ZONE |
| Skating Surface Badminton Courts : 2nos Basket ball court : 1nos Yoga/ Meditation area Open Air Gym |


